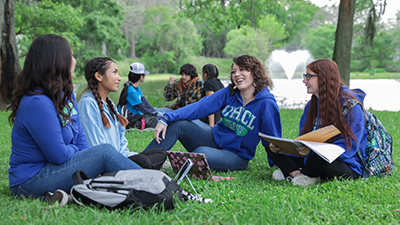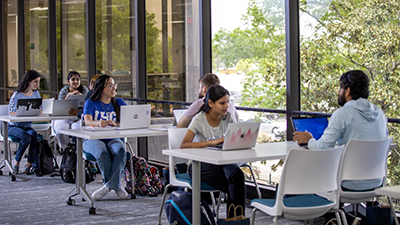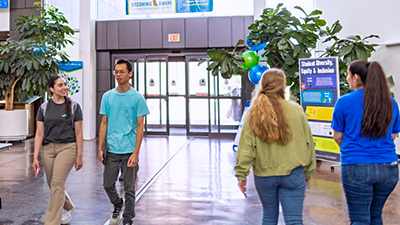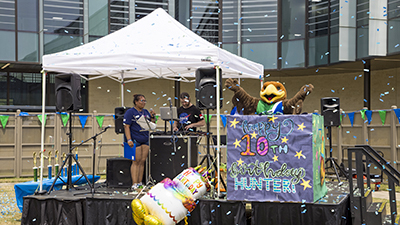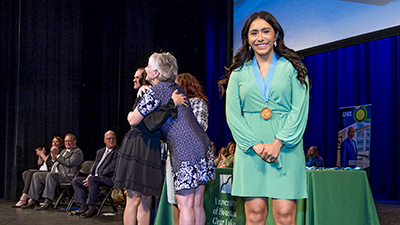
Buildings and Floor Plans
UH-Clear Lake Campus
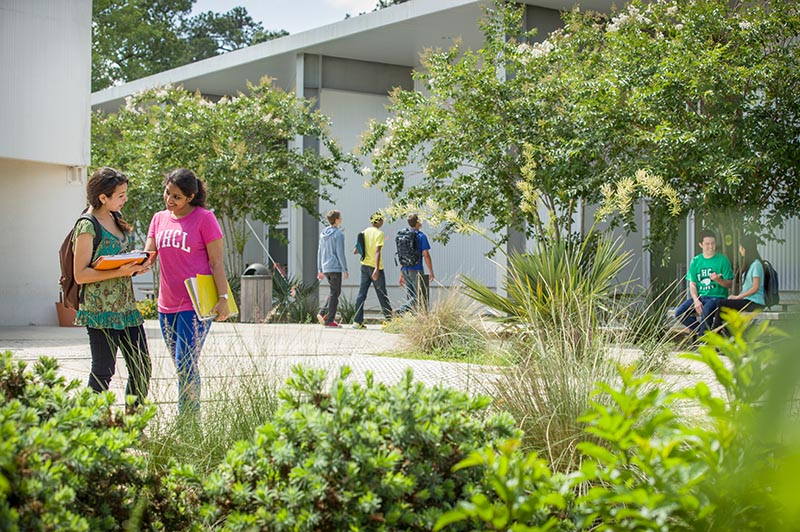
Arbor Building
Arbor Building houses painting, ceramics, weaving and photography studios, as well as educational centers and teaching methods labs.
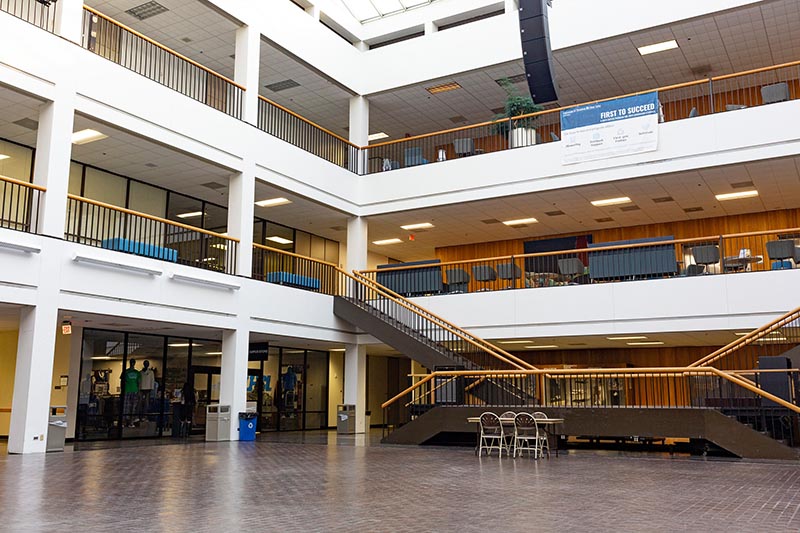
Bayou Building
Bayou Building houses the majority of classrooms, administrative and faculty offices, the library, alumni relations, the Campus Store, Patio Cafe, the IT Support Center, copy services, and the Bayou Theater.
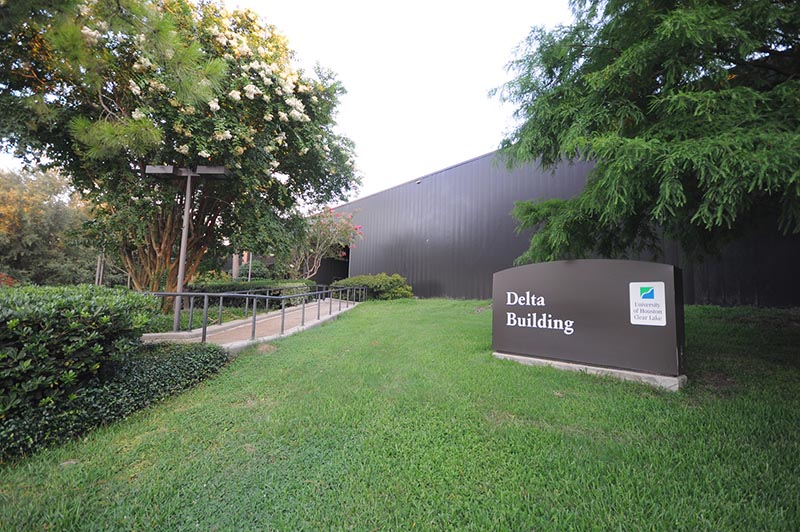
Delta Building
Delta Building houses classrooms, computer labs and some College of Science and Engineering faculty offices.
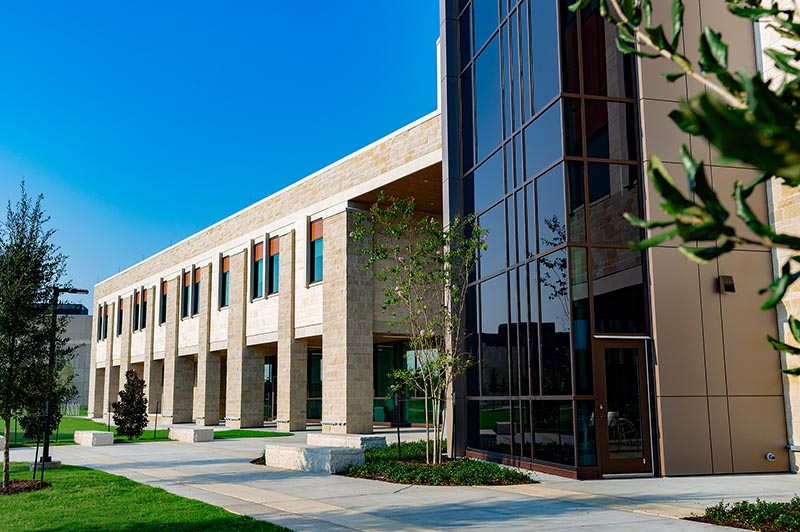
STEM and Classroom Building
The STEM and Classroom building features state-of-the-art research and teaching labs, as well as a 100 seat tiered lecture hall.
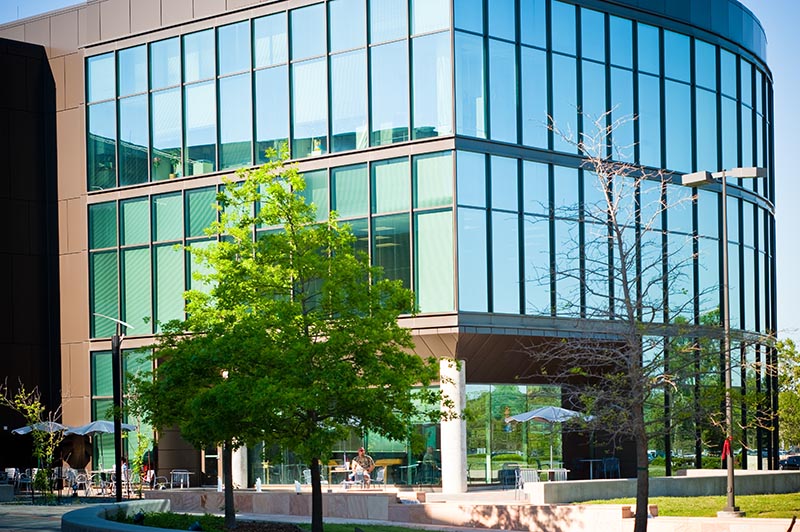
Student Services and Classroom Building
The Student Services and Classroom Building serves student academic, enrollment, and general wellness needs.
UHCL at Pearland
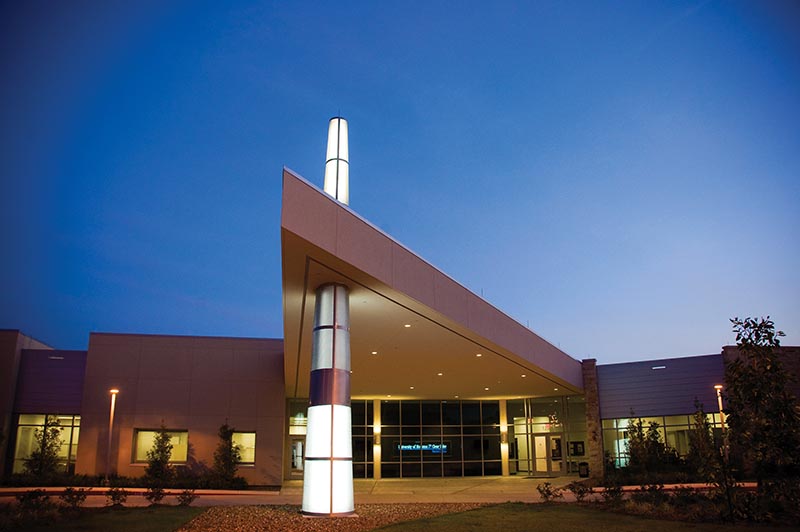
Academic Building
The Academic building at UHCL at Pearland hosts Student and Enrollment Services and more.
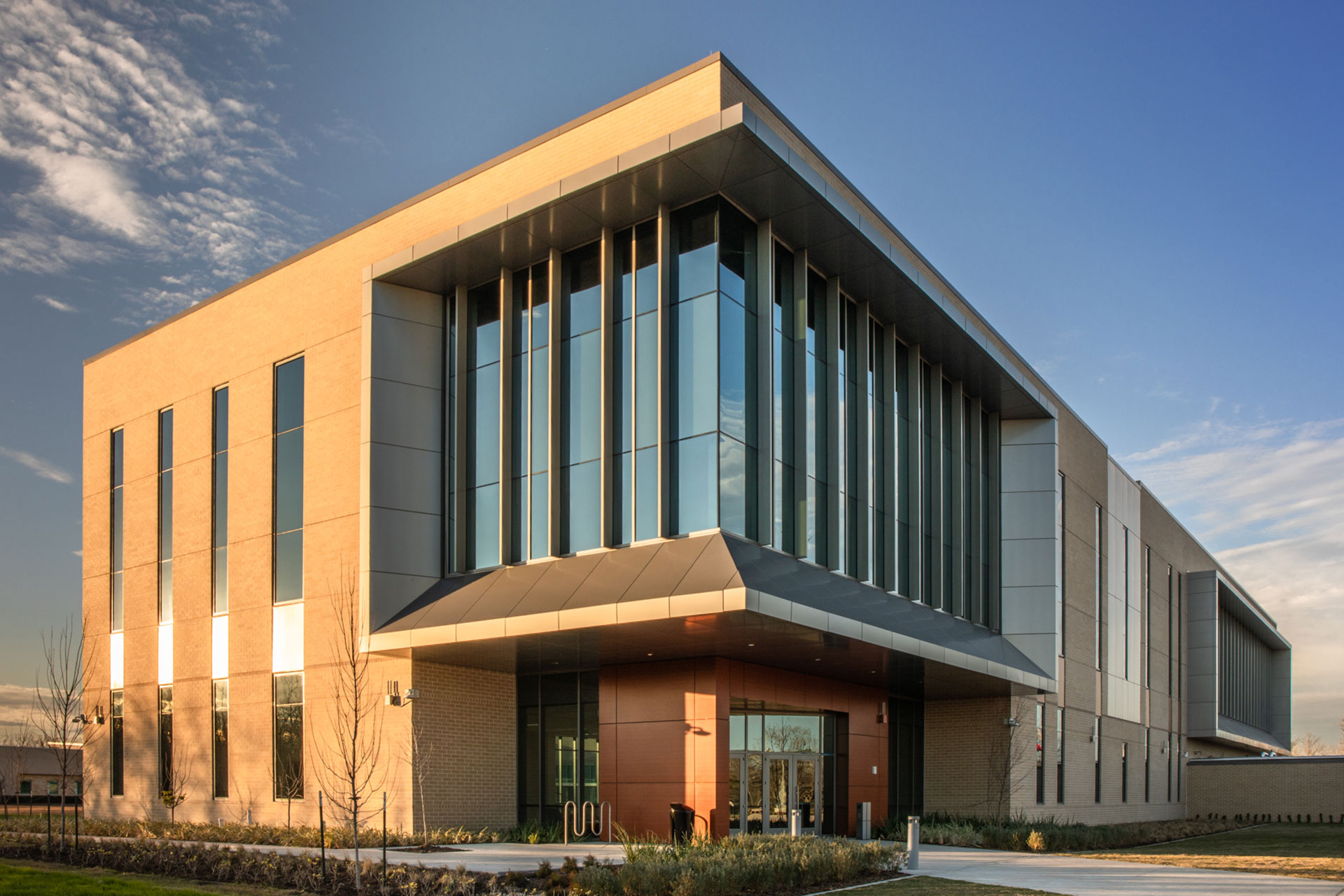
Health Sciences and Classroom Building
The Health Sciences and Classroom building at UHCL at Pearland features labs, simulated hospital rooms, and more.
UHCL at Texas Medical Center
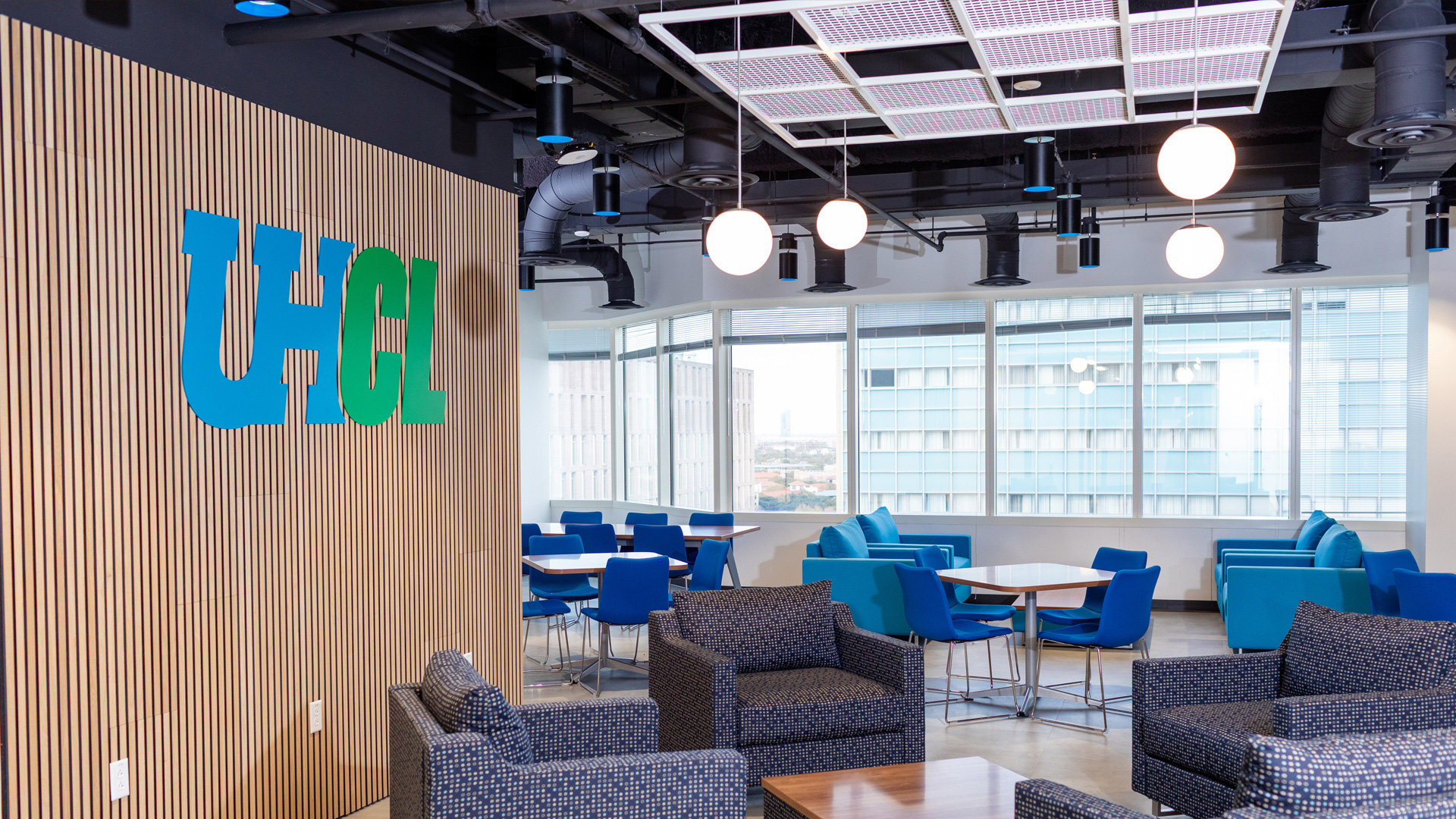
Encompassing the entire 14th floor of Fannin Tower, UHCL at Texas Medical Center is an open-concept, modern environment with high-tech classrooms and break-out areas that encourage networking, interacting with faculty and advisors, studying, and collaborating.
